BROTERIA
Architects: Slava Balbek, Anastasiia Vinidiktova, Anna Malenko, Kateryna Denysenko, Anna Sukhanova, Olena Loshakova
Project manager: Daryna Ihnatieva
Project area: 114,77 sq. m (59,98 sq. m – terrace)
Project year: 2023
Location: Odesa, Ukraine
Photo credits: Maryan Beresh
Project manager: Daryna Ihnatieva
Project area: 114,77 sq. m (59,98 sq. m – terrace)
Project year: 2023
Location: Odesa, Ukraine
Photo credits: Maryan Beresh
ABOUT | TASK | LOCATION | DESIGN | OUTDOOR & TERRACE | TEAM
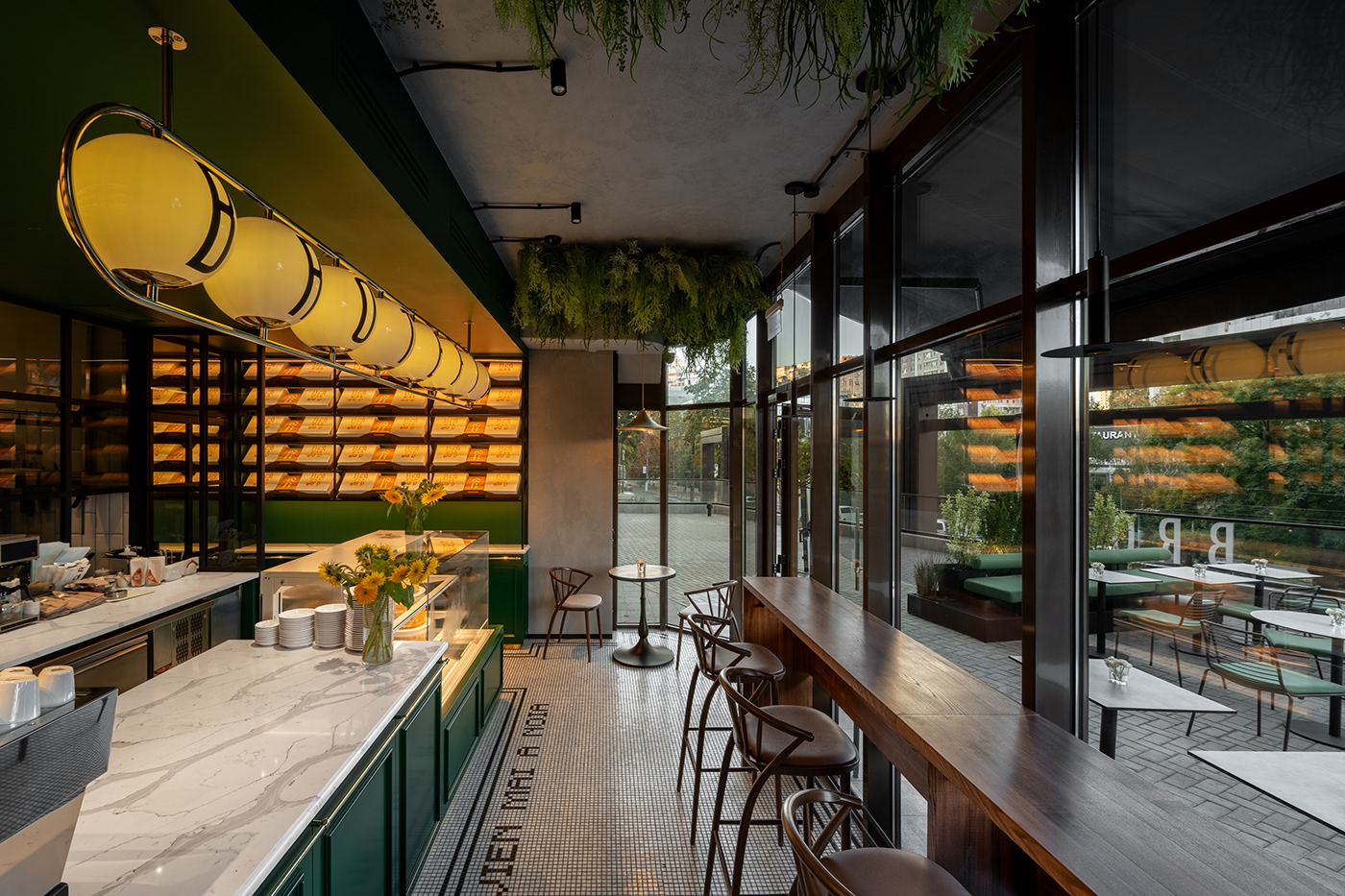
ABOUT
Broteria is a modern bakery located in the residential complex Rodos in Odesa. It's a place where it's nice to stop for fresh pastries and coffee during a stroll to the sea.

TASK
The first establishment of the client, Vinobroteria, is a wine bar designed in the spirit of Italian osterias. The new bakery was supposed to be the “daughter” of the bar, maintaining minimal visual connection but featuring a distinct format.
The focal point of the establishment is the open bakery workshop. Despite its compact size, this location was intended to supply both Broteria and Vinobroteria. A glass wall allows guests to observe the work of bakers and the creation of artisan bread.
The focal point of the establishment is the open bakery workshop. Despite its compact size, this location was intended to supply both Broteria and Vinobroteria. A glass wall allows guests to observe the work of bakers and the creation of artisan bread.
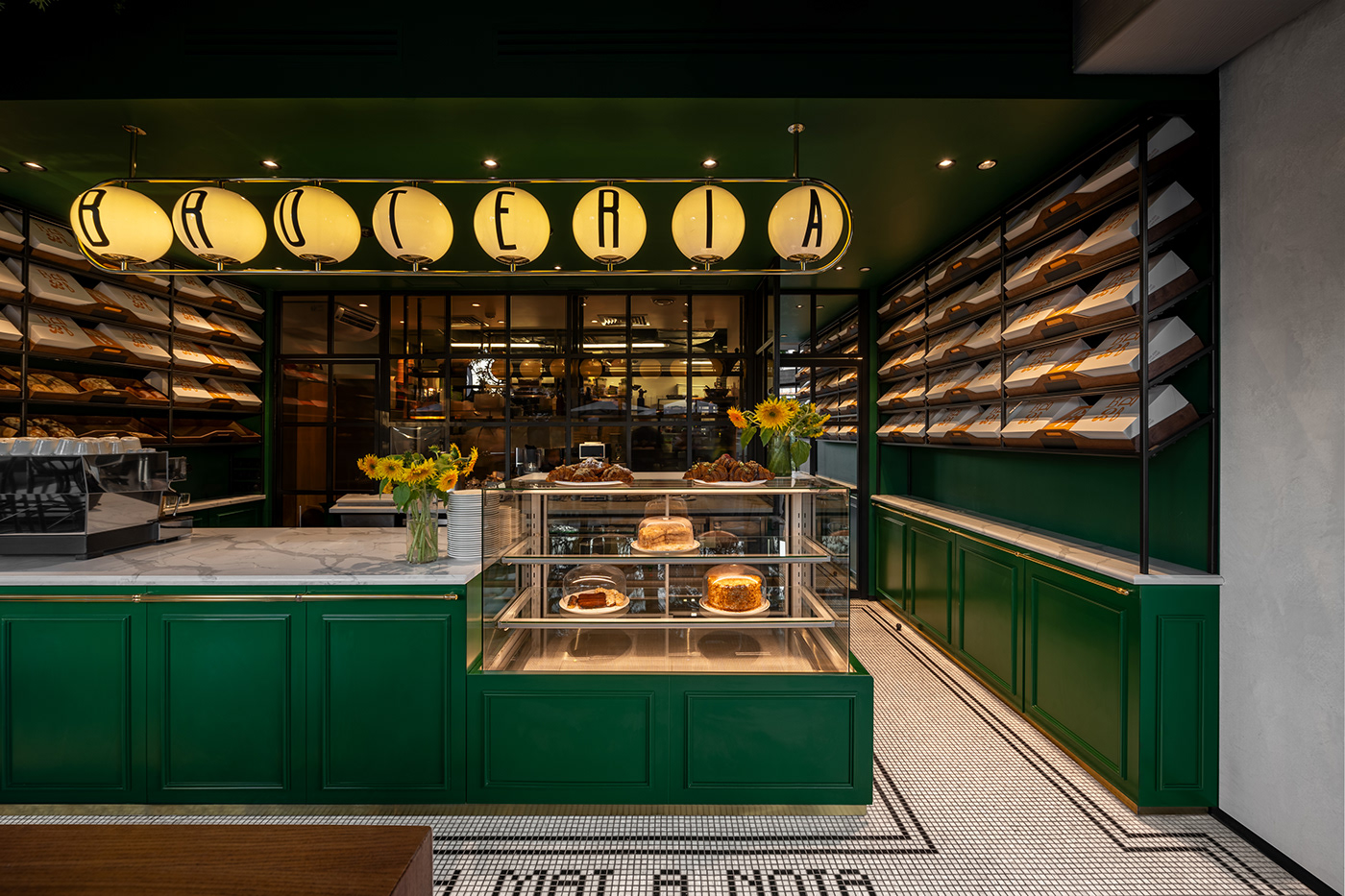
As the main area is dedicated to the open kitchen, the interior includes minimal seating.
Later, after the place became popular among locals in the first months of operation, the owner decided to expand the bakery's assortment. This decision required additional seating, leading to the planning and design of the Broteria open terrace.
Later, after the place became popular among locals in the first months of operation, the owner decided to expand the bakery's assortment. This decision required additional seating, leading to the planning and design of the Broteria open terrace.

LOCATION
The new residential complex Rodos is located on the way to Arcadia, the resort coastal area of Odesa. The traditional relaxation spot saw a decline in the first months after the full-scale invasion: many locals left, and the mining of Odesa beaches reduced the number of people willing to stroll to the sea. This influenced the development of Broteria's identity and design. Situated on the second floor of the residential complex, the establishment aimed to attract pedestrians, with its cozy interior visible from the street.

DESIGN
Considering the client's desire to maintain harmony between her wine bar Vinobroteria and the new bakery Broteria, we proposed a modern interpretation of the traditional Italian osteria.
In the initial mood boards, we used many plants and greens, which ultimately transformed into the use of a rich, deep green color as the basis for the bakery's design. We also aimed to play with the contrast of light and dark surfaces and accentuate the color with brass elements.


The client's request for an expanded technical area and a focus on take-away was realized in the zoning of the bakery. The establishment worked with three main zones: an open bar-front with seating for visitors, the kitchen technology behind a transparent glass partition, and the restroom. The fourth zone, the terrace, was a later addition.
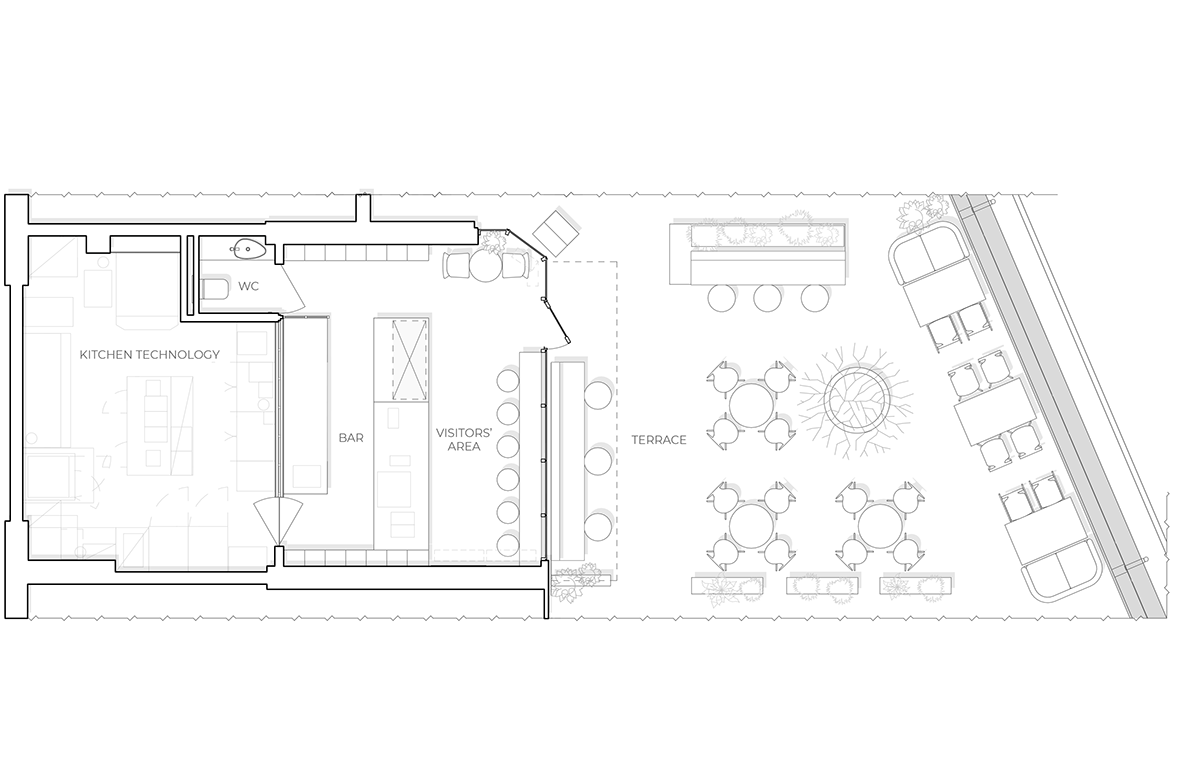
To the left of the entrance, guests are welcomed by the bar counter, order pick-up, and display zone. This area is separated by green flooring and ceiling, appearing as a distinct monochromatic accent cube and the main central point in the establishment. The bar counter is custom-made from quartzite resembling marble. Shelves, racks, and wooden countertops are also custom-made.
In contrast to the green color, the mosaic on the floor stands out: a black and white custom layout with the Italian phrase "Il pane non vien mai a noia" – "Bread never gets boring."
In contrast to the green color, the mosaic on the floor stands out: a black and white custom layout with the Italian phrase "Il pane non vien mai a noia" – "Bread never gets boring."


Apart from color, the key feature of the bar and display area is a voluminous custom-made lamp with the Broteria inscription. Despite its size, it's lightweight, made from an aluminum alloy. The metal surface was transformed into a decorative oxide film during production, giving it a golden brass color. The lampshades are acrylic. The lamp is visible from the street in the evening, and its brightness can be adjusted for a cozier atmosphere depending on the time of day and weather.


Behind the bar counter, there's a view of the bakery workshop. We separated this area with warm-toned glass to prevent the cold overhead light necessary in the kitchen from bothering guests and disrupting the cozy atmosphere.
In the left transparent part of the glass partition, there are doors to the kitchen. On the right is the entrance to the restroom, with doors hidden behind a mirror. This visually expands the space and serves as a photo zone for guests.
In the left transparent part of the glass partition, there are doors to the kitchen. On the right is the entrance to the restroom, with doors hidden behind a mirror. This visually expands the space and serves as a photo zone for guests.


Opposite the bar, along the window overlooking the terrace, there's a small high bar-style seating. We chose it for comfort, ensuring that guests approaching the counter to place orders don't disturb those sitting by the window. To the right of the entrance is a small classic two-seater table, accompanied by a separate golden-colored lamp, complementing other brass elements in the design.


OUTDOOR & TERRACE
On the terrace, we suggested various seating options depending on the duration of stay.
The terrace planning also considered pedestrian flows – it was planned that people would pass through the terrace to neighboring establishments, so several transit paths were provided. The furniture – chairs and tables – was chosen to be lightweight for easy transportation. Custom-made soft furniture was placed near the bakery windows, featuring a lightweight sofa with removable cushions. This linear seating area along the passage to other establishments also includes a planter sofa, serving as a barrier and boundary for the terrace, rhyming with the greenery opposite.
For added intimacy, the perimeter of the terrace is decorated with volumetric planters, including a tree that will grow over the years, providing additional shade and coolness.
The terrace planning also considered pedestrian flows – it was planned that people would pass through the terrace to neighboring establishments, so several transit paths were provided. The furniture – chairs and tables – was chosen to be lightweight for easy transportation. Custom-made soft furniture was placed near the bakery windows, featuring a lightweight sofa with removable cushions. This linear seating area along the passage to other establishments also includes a planter sofa, serving as a barrier and boundary for the terrace, rhyming with the greenery opposite.
For added intimacy, the perimeter of the terrace is decorated with volumetric planters, including a tree that will grow over the years, providing additional shade and coolness.
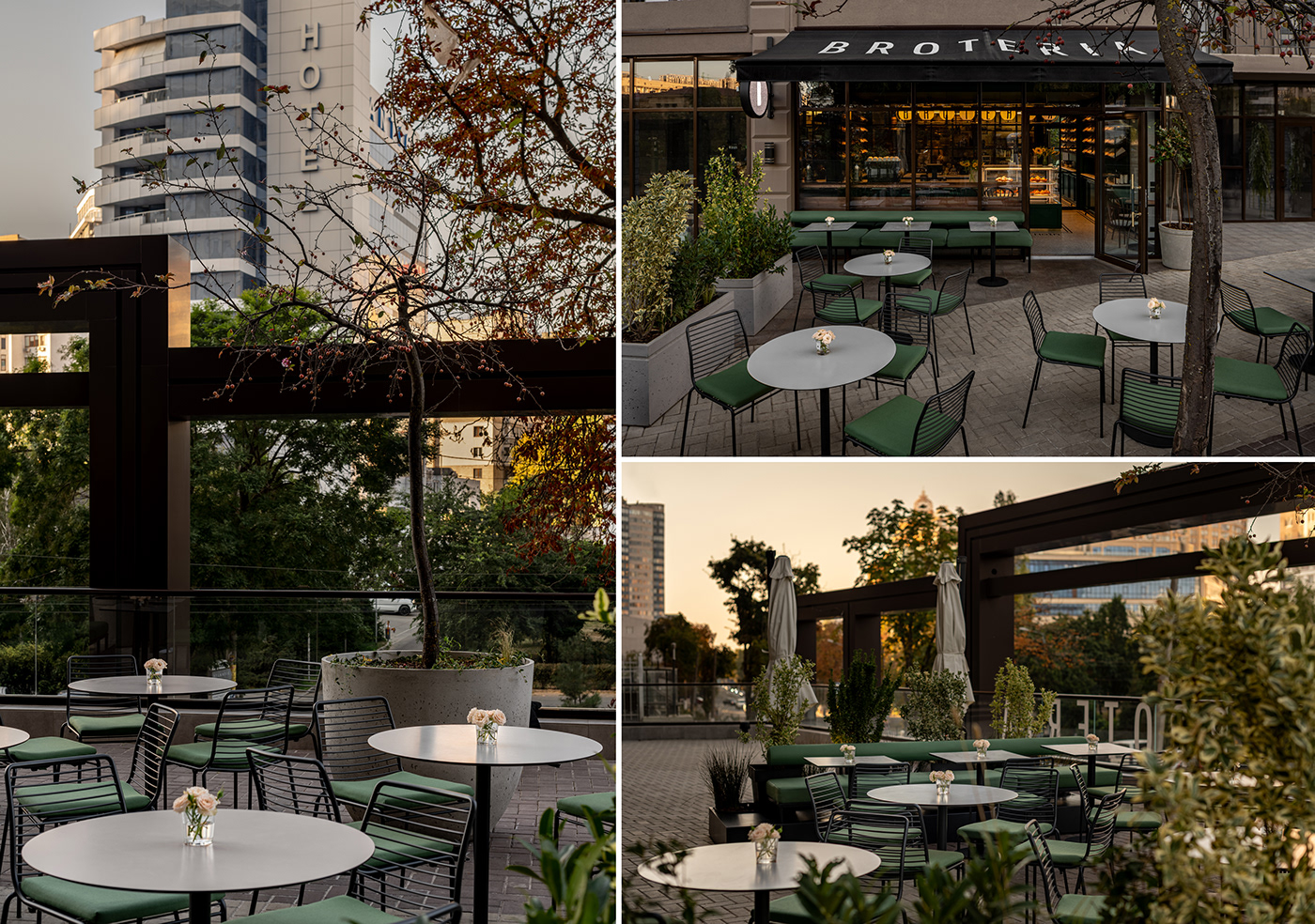
Black custom awnings with the name Broteria are visible from a distance. We also designed a round two-sided branded sign with the letter B that changes its image. Ordered from China, it proved to be challenging in terms of installation features, power supply, and wires.


OUTRO
The design of Broteria became a somewhat atypical addition to our portfolio in the territory of modern classics. Combining it with a rich and distinctive green color, we reimagined the traditional osteria look for a bakery. Another pleasant experience from this case was refining the seating, as the comfort and atmosphere of the establishment endeared it to guests, leading to the need for additional space.
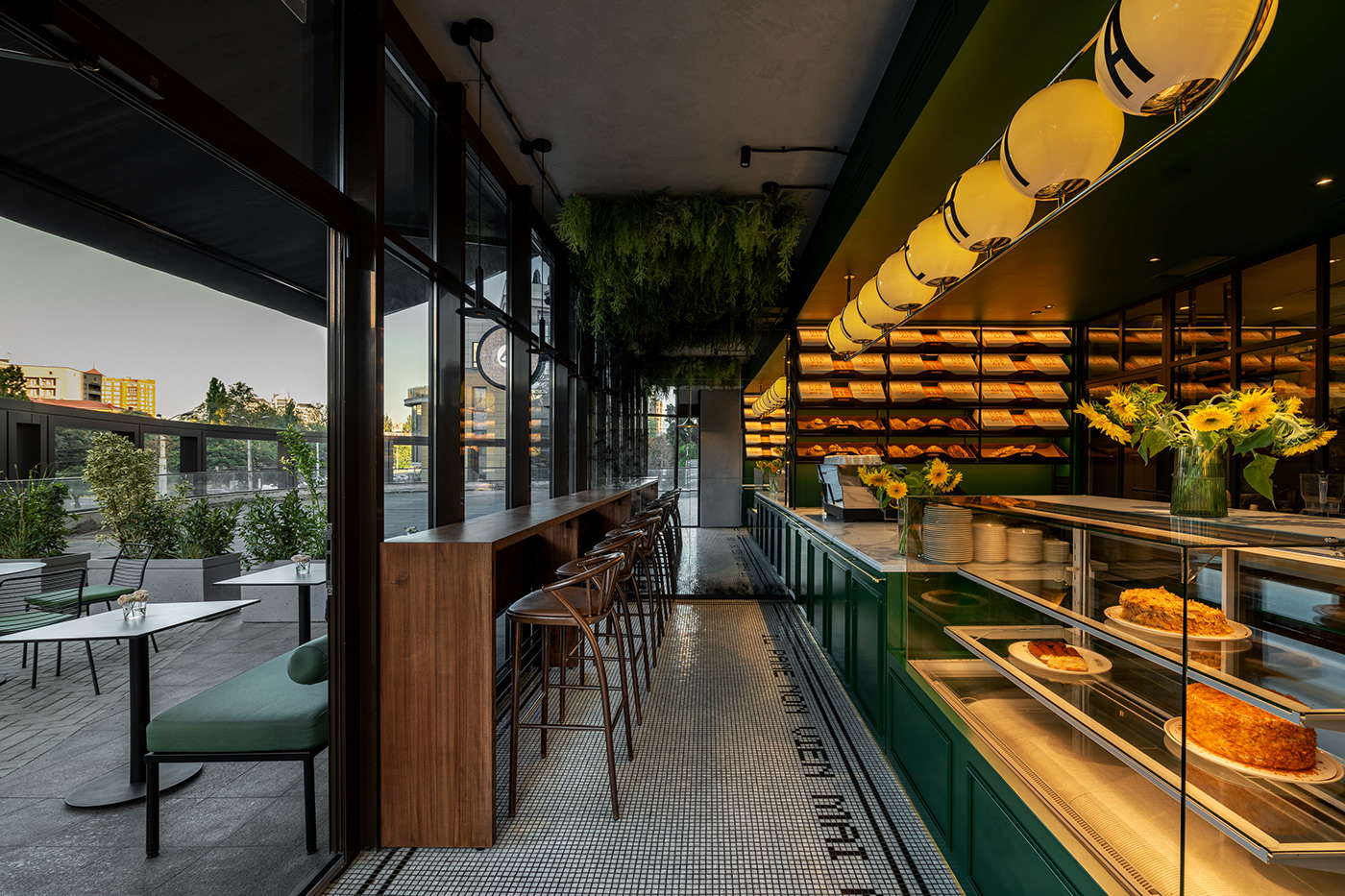
TEAM








